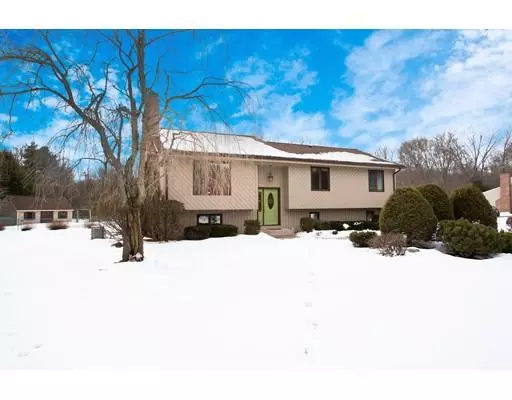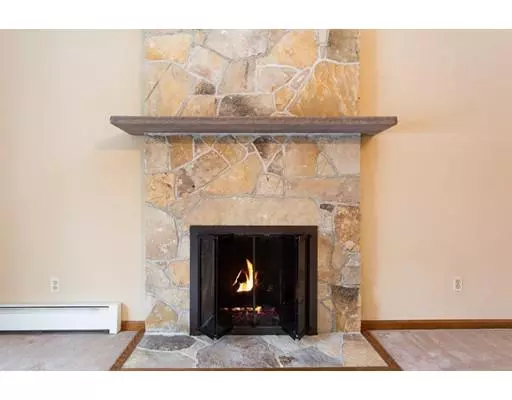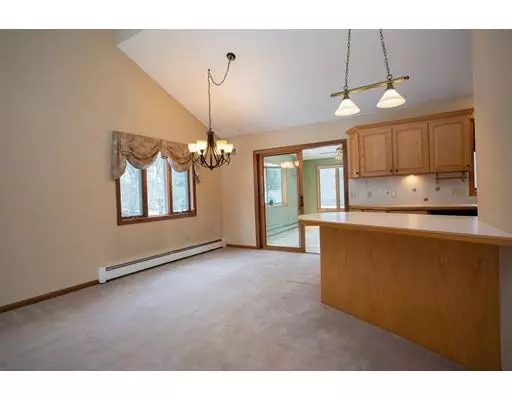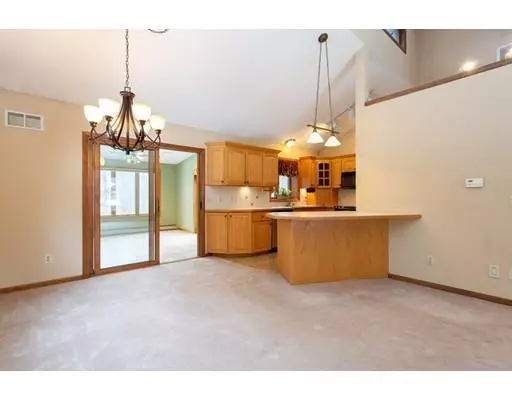$337,500
$344,900
2.1%For more information regarding the value of a property, please contact us for a free consultation.
3 Beds
2.5 Baths
1,918 SqFt
SOLD DATE : 04/16/2019
Key Details
Sold Price $337,500
Property Type Single Family Home
Sub Type Single Family Residence
Listing Status Sold
Purchase Type For Sale
Square Footage 1,918 sqft
Price per Sqft $175
MLS Listing ID 72458828
Sold Date 04/16/19
Bedrooms 3
Full Baths 2
Half Baths 1
HOA Y/N false
Year Built 1983
Annual Tax Amount $5,381
Tax Year 2018
Lot Size 0.730 Acres
Acres 0.73
Property Description
Quality Chapdelaine built, well maintained & updated home offers open plan & loads of spaces to relax both indoors & out. Remodeled Vartanian kitchen showcasing oak cabinetry, stainless steel appliances & breakfast bar opens to dining & living room. Living room w/vaulted ceiling features gas fireplace w/floor to ceiling stone surround. All season sunroom w/three walls of Andersen windows & slider bathe interior w/light & provide access to double tiered Trex deck overlooking inground pool & professionally landscaped, park-like backyard. Cozy lower level family room features barn board walls, three walls of windows & gas fireplace. Convenient half bath w/laundry complete the lower level. Bedroom wing features full bath, 3 bedrooms, all with double closets, including master suite w/bath housing shower, jetted tub & walk in closet. Large 12 x 24 shed houses pool equipment & storage. GE backup generator, brand new air conditioner('18) & Utica boiler('17) provide excellent peace of mind.
Location
State MA
County Hampden
Zoning RA
Direction Amostown Road to Dewey Road to Sawmill Road- House is on left hand side.
Rooms
Family Room Bathroom - Half, Closet, Flooring - Wall to Wall Carpet, Cable Hookup, Gas Stove
Basement Full, Finished, Interior Entry, Garage Access
Primary Bedroom Level Main
Dining Room Cathedral Ceiling(s), Flooring - Wall to Wall Carpet, Open Floorplan, Slider, Lighting - Overhead
Kitchen Cathedral Ceiling(s), Flooring - Vinyl, Breakfast Bar / Nook, Open Floorplan, Remodeled, Lighting - Overhead
Interior
Interior Features Cathedral Ceiling(s), Ceiling Fan(s), Cable Hookup, Recessed Lighting, Slider, Sun Room, Central Vacuum
Heating Baseboard, Natural Gas
Cooling Central Air
Flooring Tile, Vinyl, Carpet, Flooring - Stone/Ceramic Tile
Fireplaces Number 2
Appliance Range, Dishwasher, Disposal, Microwave, Refrigerator, Freezer, Washer, Dryer, Gas Water Heater, Tank Water Heater, Plumbed For Ice Maker, Utility Connections for Electric Range, Utility Connections for Electric Oven, Utility Connections for Electric Dryer
Laundry Electric Dryer Hookup, Washer Hookup, In Basement
Exterior
Exterior Feature Balcony / Deck, Rain Gutters, Storage
Garage Spaces 2.0
Fence Fenced
Pool In Ground
Community Features Public Transportation, Shopping, Pool, Tennis Court(s), Park, Walk/Jog Trails, Golf, Medical Facility, Laundromat, Bike Path, Conservation Area, Highway Access, House of Worship, Public School
Utilities Available for Electric Range, for Electric Oven, for Electric Dryer, Washer Hookup, Icemaker Connection, Generator Connection
Roof Type Shingle
Total Parking Spaces 4
Garage Yes
Private Pool true
Building
Lot Description Level
Foundation Concrete Perimeter
Sewer Public Sewer
Water Public
Schools
Elementary Schools Fausey
Middle Schools Westspringfield
High Schools Westspringfield
Others
Senior Community false
Acceptable Financing Contract
Listing Terms Contract
Read Less Info
Want to know what your home might be worth? Contact us for a FREE valuation!

Our team is ready to help you sell your home for the highest possible price ASAP
Bought with The Team • Rovithis Realty, LLC






